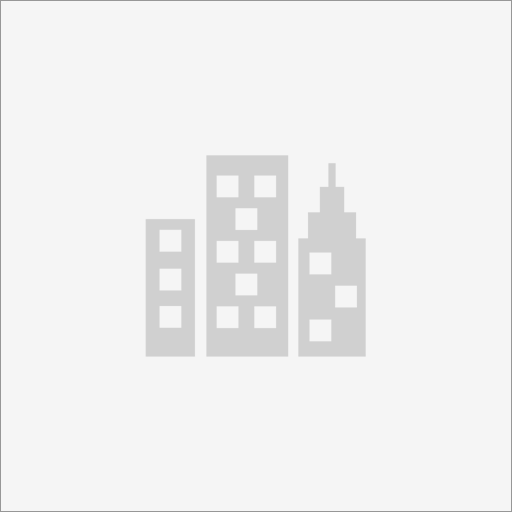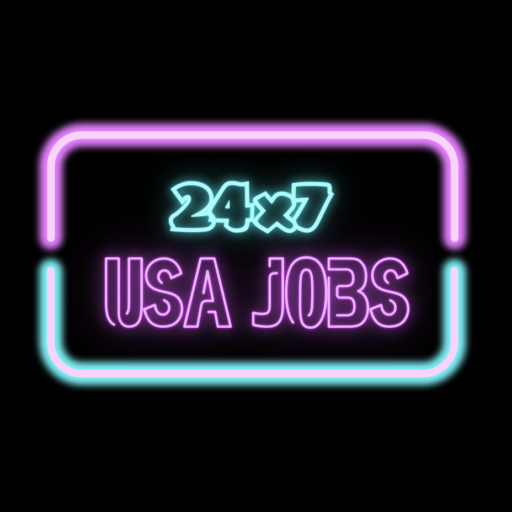
J29:7 Planning & Development Corporation
J29:7 Planning & Development Corporation
Ypsilanti, MI
2024-10-16
Position Type: Contract or Full-Time (Multiple Positions Available)
Candidates need not be licensed and must upload a portfolio of work to be considered
Position Overview
We are seeking talented Design Architects to join our team and contribute to high-quality design assessments for real estate development projects. This role focuses on creating concept and schematic level designs to evaluate project feasibility. The Design Architect will collaborate closely with our real estate development analysts and urban planning studio team to determine the highest and best use of project sites. Additionally, this position requires the ability to take field measurements of existing sites and properties and create accurate as-built drawings. The urban landscape will be your canvas to think intentionally about how to transform communities wholistically while engaging community members and residents in executing on their vision..
THE IDEAL CANDIDATE
The ideal candidate is a creative and detail-oriented design architect with a strong ability to produce high-quality conceptual designs and high-quality renderings. You LOVE to design and are even more so excited about the opportunity to work on inclusive development projects that will impact communities across the country. The candidate should have a proven track record of taking accurate field measurements and translating them into precise as-built drawings. With expertise in code reviews, site analysis, and urban design principles, they excel at assessing the highest and best use of project sites. This candidate is highly collaborative, working seamlessly with real estate development and urban planning teams, and possesses strong presentation skills, effectively communicating design concepts to stakeholders. Proficiency in design software and a passion for innovative, functional design solutions round out their profile.
ABOUT J29:7
At J29:7, we are a diverse and passionate team of professionals dedicated to making a significant difference in underserved communities through our expertise in urban planning, architecture, construction, real estate development, and community engagement. We firmly believe in the power of inclusive neighborhood development and addressing systemic issues to create equitable and thriving communities.
Our firm takes a holistic approach to community master planning, recognizing that successful development extends beyond physical infrastructure. We understand that sustainable and transformative change requires a comprehensive understanding of social, economic, and environmental factors that shape communities. By integrating the expertise of architects, construction-oriented professionals, real estate developers, and community specialists, we bring a multidisciplinary perspective to our projects. We rise early and stay late because we are passionately driven by the work that we do. But make no mistake about it, we all left “jobs” when we stepped into our roles at J29:7 to pursue purpose in the communities that we’ve been called to serve and you couldn’t pay us enough to be doing what we have fun doing daily.
We currently have an active and growing pipeline of more than 600 multi-family units and $200M in investment activity. Our planning and design studio is currently engaged in developing 3 community plans that have the potential to produce an additional $300M+ of real estate development activities over the next 5 years.
Key Responsibilities
Develop detailed financial models, pro formas, and cash flow analyses for potential and active real estate projects.
Develop concept and schematic designs for real estate development projects.
Conduct code reviews to evaluate zoning and regulatory feasibility for various projects.
Collaborate with real estate development analysts and urban planning teams to assess project viability and explore development opportunities.
Take field measurements of existing sites and properties to create precise as-built drawings.
Create high-quality visual outputs, including:
Renderings
Site plan layouts
Axonometric drawings
As-built drawings
Prepare and deliver compelling presentations for internal and external stakeholders.
Assist in evaluating the highest and best use for potential development sites.
Ensure compliance with local building codes and zoning regulations.
Support the team in design review and project planning processes.
Participate in design charettes with the community to understand how to help bring their vision to life.
Education And Experience
Bachelor’s or Master’s degree in Architecture, Urban Design, or a related field (Licensure not required).
Proven experience in producing high-quality conceptual and schematic design work.
Experience in taking field measurements and creating as-built drawings.
Strong ability to create renderings, site plans, and axonometric drawings.
Knowledge of building codes and zoning regulations, with the ability to conduct detailed code reviews.
Excellent presentation and communication skills.
Proficiency in design software (AutoCAD, SketchUp, Revit, or similar).
Ability to work collaboratively with cross-functional teams in real estate development and urban planning.
Preferred Qualifications
Experience in real estate development projects.
Strong understanding of land use, urban design principles, and site analysis.
WORKING CONDITIONS
Office-based role with some travel required for site visits, community engagement sessions, and client engagement.
Flexible work hours as needed to meet project deadlines and executive responsibilities.
CONTRACT & EMPLOYMENT STRUCTURE
We offer both contract and full-time positions, depending on your availability and preference. Contract employees will work on a monthly “not to exceed” contract hours arrangement, while full-time employees will have a standard employment package. You must state clearly in your cover letter your interest in which position type.
Compensation And Benefits
Commensurate with experience
Medical, Vision, and Dental insurance offered
401(k) Offered
Generous PTO & Paid Holiday Policy
Seniority Level
Associate
Employment Type
Full-time
Job Function
Design, Art/Creative, and Information Technology
Industries
Community Development and Urban Planning
To apply for this job please visit www.linkedin.com.
